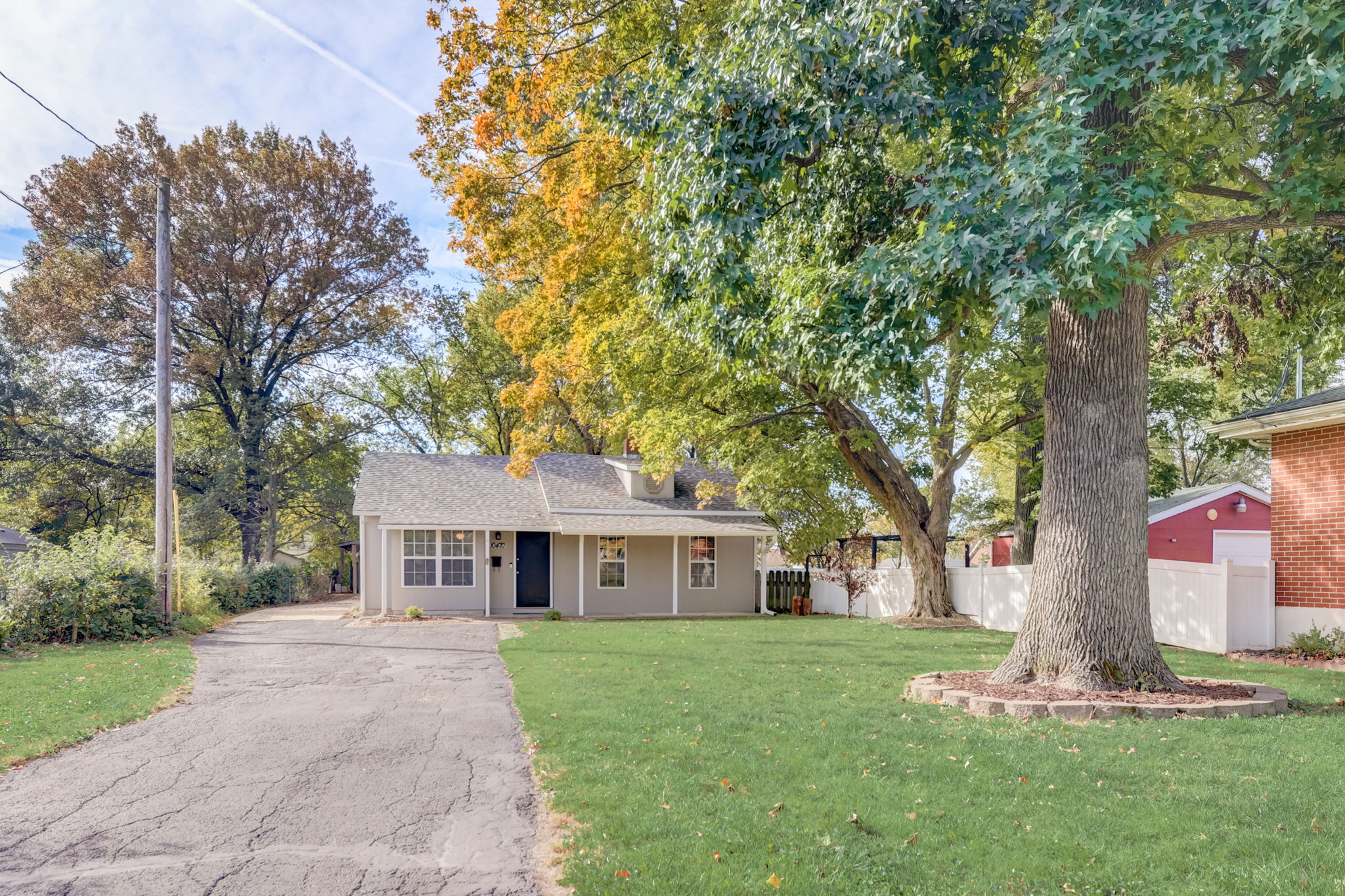Details
Open floor plan,lots of privacy,updated!Oak hardwood flooring in dining &hall set in diagonal pattern.Kitchen has tons of counter space,pantry w/pull out shelves,stainless fridge(2020)has water &ice(not connected)in door,double sink w/pullout faucet.Updated bath has jetted tub& pedestal sink.Livingrm has 7'bay window w/seat&storage,pergo flooring.Masterbedrm has 8'x6' walkin (with builtins)PLUS double closets.15x15 Familyrm(could be 3rd bedroom?)w/Pella windows&blinds in glass,plus walksout to16'deck.Main floor laundry w/barn door,pull down stair attic storage.Also:2 car carport,Hardy Board siding,newer architectural shingle roof,16x10 deck w/decorative bent metal balisters,Ring doorbell,23'covered front porch,fenced yard-some vinyl privacy-w/double drive thru gate,12'shed w/concrete floor/extra tall/shelving/ample storage, large concrete drive,parking for 10+,one piece gutters,white 6 panel doors,5" baseboards,2 linen closets,framed windows,lited fans,landscaping,perrenials,plum tree.
-
$139,900
-
2 Bedrooms
-
1 Bathrooms
-
1,212 Sq/ft
-
MLS: 23061559
