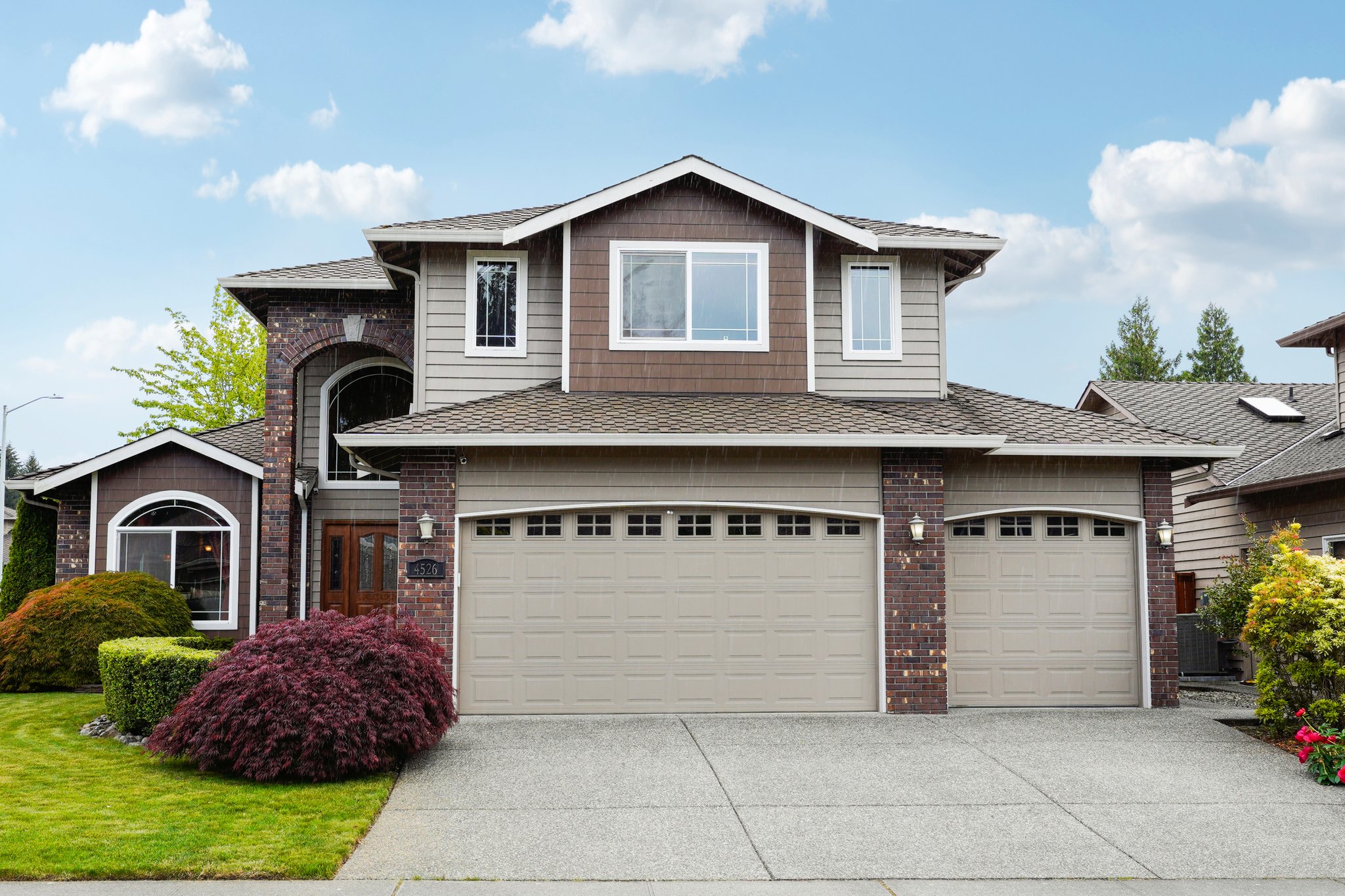Details
Step into luxury & comfort! A striking spiral staircase adds sophistication to the entrance, with oak hardwood floors & solid wood doors. The gourmet kitchen features an oversized island, rich cabinetry, & high-end appliances. Formal & informal living spaces offer versatility. The main floor includes a bedrm & 3/4 bath for guests. The lower-level office provides a quiet workspace. The upper level has a bonus rm & spacious primary suite with spa bath. Outside, a covered patio invites entertaining in a landscaped yard w/water features. The fenced corner lot offers privacy. Modern living includes smart switches, new HVAC system, & an EV charger in the three-car garage. Community parks & sport courts complete this exceptional living experience.
-
$1,375,000
-
4 Bedrooms
-
2.75 Bathrooms
-
3,093 Sq/ft
-
Lot 0.16 Acres
-
3 Parking Spots
-
Built in 2007
-
MLS: 2241593
