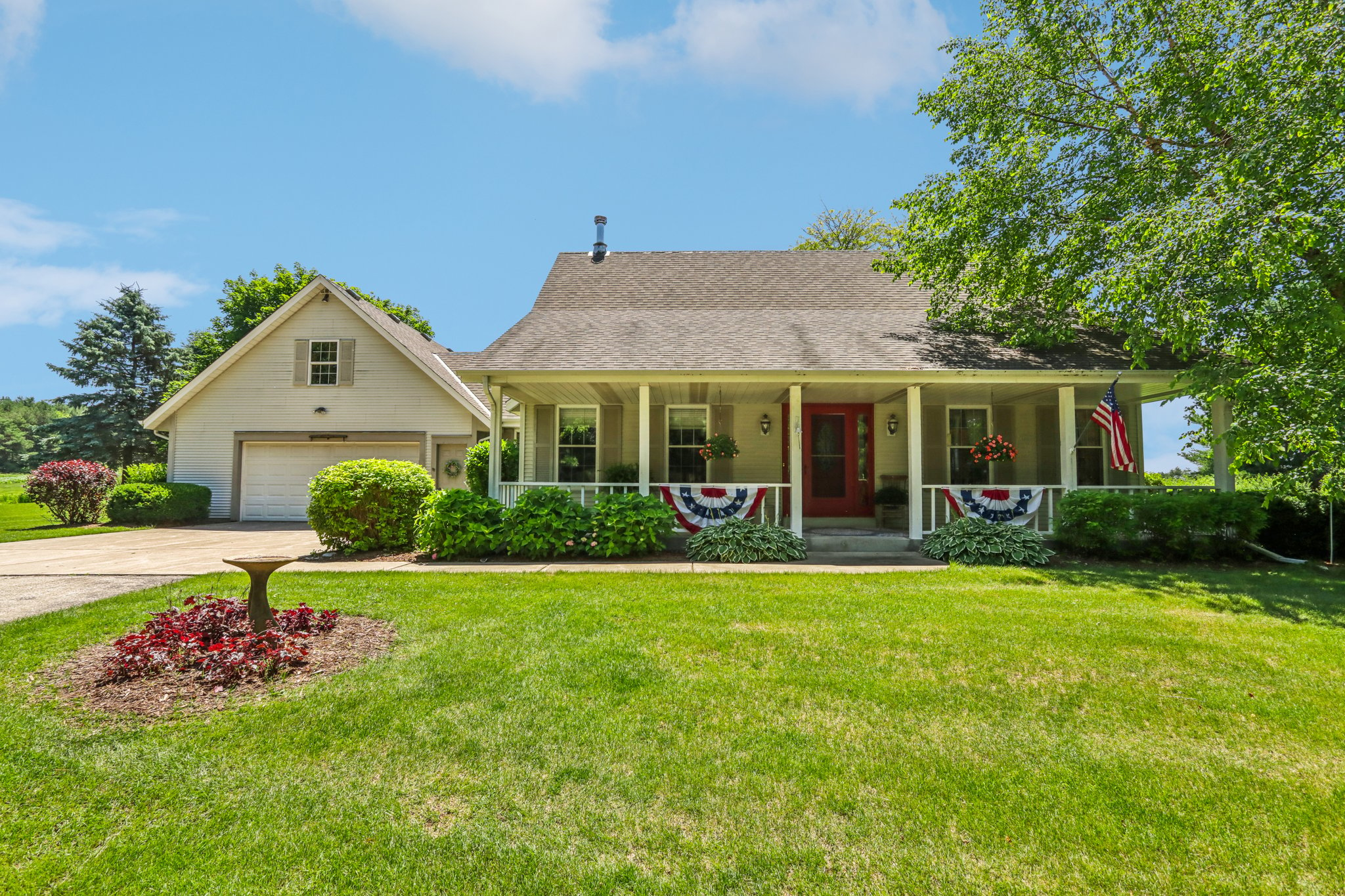
W260N8599 State Road 164~Lisbon, WI 53029
- $1,250,000
- 3 Bedrooms
- 2.5 Bathrooms
- 1,933 Sq/ft
- Lot 20 Acres
- Built in 1988
- MLS: 1893149
Details
This picturesque Cape Cod nestled on 20 secluded acres is a rare gem! Lovingly cared for by the original owners, this beauty exudes timeless charm & the perfect blend of privacy & convenience. The covered porch is the perfect spot to enjoy the breeze, sounds of nature & the simple pleasures of a slower-paced life. Thoughtful design, natural woodwork & 6-panel doors, and loads of light. Enjoy the comfortable and inviting great room with a beamed ceiling & wood-burning stove. Bright spacious Kitchen and adjoining dining rooms is a delight. Love the gleaming hardwood floors, oak cabinets, solid surface counters, island, and planning desk. You will relish in the stunning views with a triple patio door leading to an expansive deck...perfect for entertaining! The primary suite boasts dual closets & a full bath with a jetted tub(also steam jets). The laundry room & powder room complete the main level. Large secondary bedrooms each with 2 closets are functional and have great views to the south! Walk-in Attic & great storage throughout. Attached heated garage approximately 28'x28' with pull-down stairs to upper storage, 36'x40' heated outbuilding/airplane hanger with auto lift & pull-down stairs to upper storage, additional building approximately 31' x12'. Dreaming of a quiet country life..you have found your little piece of paradise!
Additional Features:
Classic Cape Cod with Full Covered Concrete Porch
Expansive Serene Views
Abundant Wildlife
Thoughtful Open Design
Lovely Character Abounds
Quality Built with some Plaster Interior Walls
Natural Woodwork, 6 Paneled Doors & Beamed Ceilings
Stunning Hardwood Floors in the Kitchen & Dining Area
Triple Glass Doors from Dining Room to Expansive Deck
Primary Suite with Full Bath~Jetted Tub & Steam Bath/Shower~Dual Closets
Generous Secondary Bedrooms~Each with 2 closets
Main Floor Laundry With Built-in Ironing Board
Walk In Attic Storage
Central Vacuum
Attached Heated Garage(Approx. 28' x 28') with Pull Down Stairs to Upper Storage
Stairs from Garage to Basement
Furnace & Central Air Installed in 2021
Kinetico Water System Approximately 2 Years Old(softener, iron filter, reverse osmosis)
Outbuilding/Hanger: 36'x40'
(Concrete Floor, Heated, Water Supply, Pull down Stairs to Upper Storage, Lift for automobile)
Airplane Runway on the Property
Additional Outbuilding with Gravel Floor~Approximately 31' x 12'
*All information provided by seller. Buyer to verify if instrumental to buyer's decision!
***Come home & embrace a lifestyle where happiness is found in
the simple things…the beauty of nature, peaceful surroundings,
a place where you can breathe deeply and feel grounded,
where the worries of the outside world
seem to melt away.
Images
Contact
Feel free to contact us for more details!
