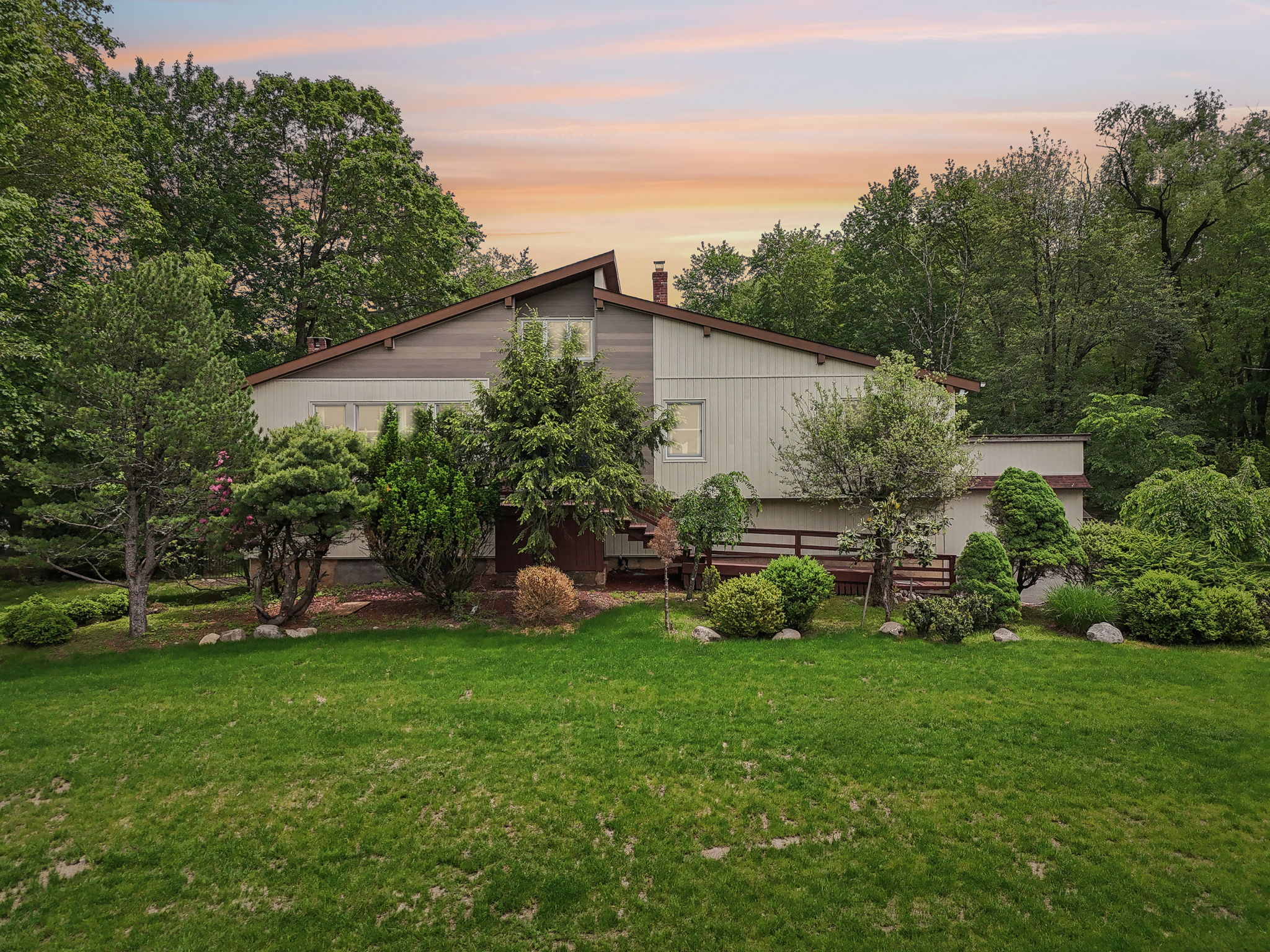Details
Welcome to 12 Lenape Trail - a masterfully reimagined mid-century modern/contemporary residence set on nearly an acre. Magazine-worthy in both design & execution, this one-of-a-kind home offers true turnkey elegance.
This architectural gem has just undergone a complete gut renovation, blending timeless design w/ refined, modern finishes. Bathed in natural light, the dramatic entry opens to soaring 18-ft ceilings across the living spaces that feel both spacious & sophisticated. Above is a flexible loft space - ideal for a home office or potential 5th BR.
At the heart of the home is a stunning retro-modern Danish Reform kitchen, featuring sleek cabinetry & Cosentino Dekton surfaces (renowned for superior durability & resistance to heat, scratches, & stains) throughout - including the striking 9-foot island. All three spa-inspired bathrooms are elegantly appointed w/ the finest materials such as Porcelanosa fixtures & imported Spanish tiles.
Additional all-new highlights include a wood-burning fireplace, mudroom, HVAC & septic systems, as well as new exterior siding, windows, skylights, SGDs, recessed lighting, & 8" wide-plank engineered hardwood flooring throughout.
Outside, enjoy a heated in-ground pool, multi-level deck (nearly 500 SF per lvl) & lush, private grounds - ideal for entertaining or relaxing. In addition to the attached two-car garage, a detached garage has been transformed into a finished retreat, perfect for a golf simulator, lounge, gym, or creative studio.
-
$1,395,000
-
4 Bedrooms
-
3 Bathrooms
-
Lot 0.86 Acres
-
8 Parking Spots
-
Built in 1979
-
MLS: 25018219
