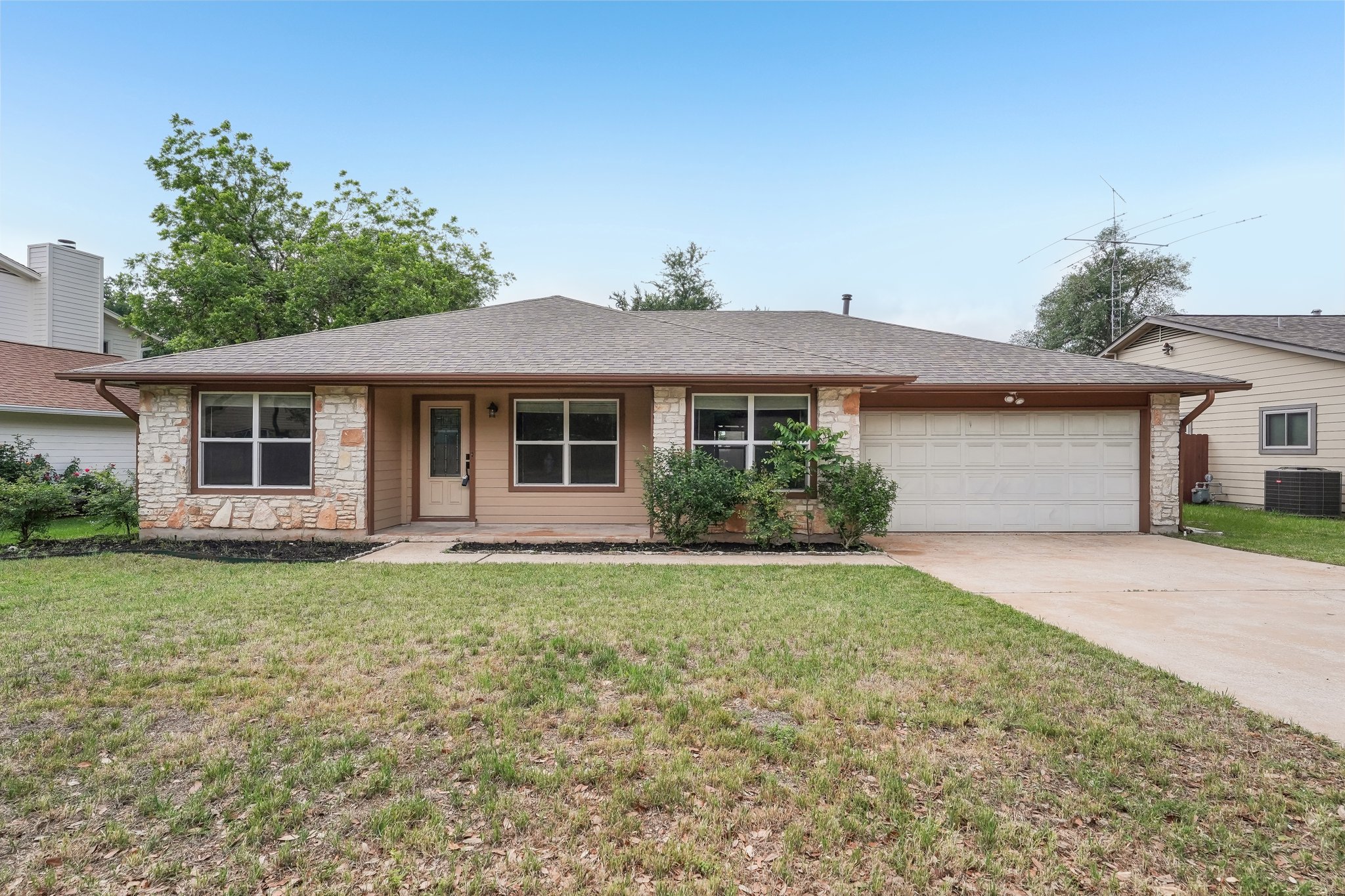3D Tour
Details
Tucked in the desirable Anderson Mill community, this thoughtfully designed single-story home offers a rare and highly functional layout featuring two true primary suites—each with its own en-suite bathroom and generous closet space, offering enhanced privacy and comfort. Step inside to an open-concept living space filled with natural light and warm, wood-look vinyl flooring that flows throughout the main areas. The spacious kitchen is equipped with granite countertops, stainless steel appliances, and ample cabinetry—perfect for both everyday living and entertaining. The home's layout includes two distinct bedroom suites located on opposite sides of the house, creating a flexible floor plan that easily accommodates a variety of needs. Outdoors, enjoy a peaceful, fully fenced backyard with mature trees, a covered patio with skylights and ceiling fans, and an additional storage shed for tools or hobbies. French doors from both the living room and one of the bedrooms provide seamless access to the patio area, blending indoor and outdoor living. With timeless finishes, multiple living areas, and a versatile layout, this home offers exceptional livability in one of Northwest Austin’s most established neighborhoods.
-
$499,000
-
4 Bedrooms
-
3 Bathrooms
-
2,099 Sq/ft
-
Lot 0.18 Acres
-
2 Parking Spots
-
Built in 1981
-
MLS: 7394492
