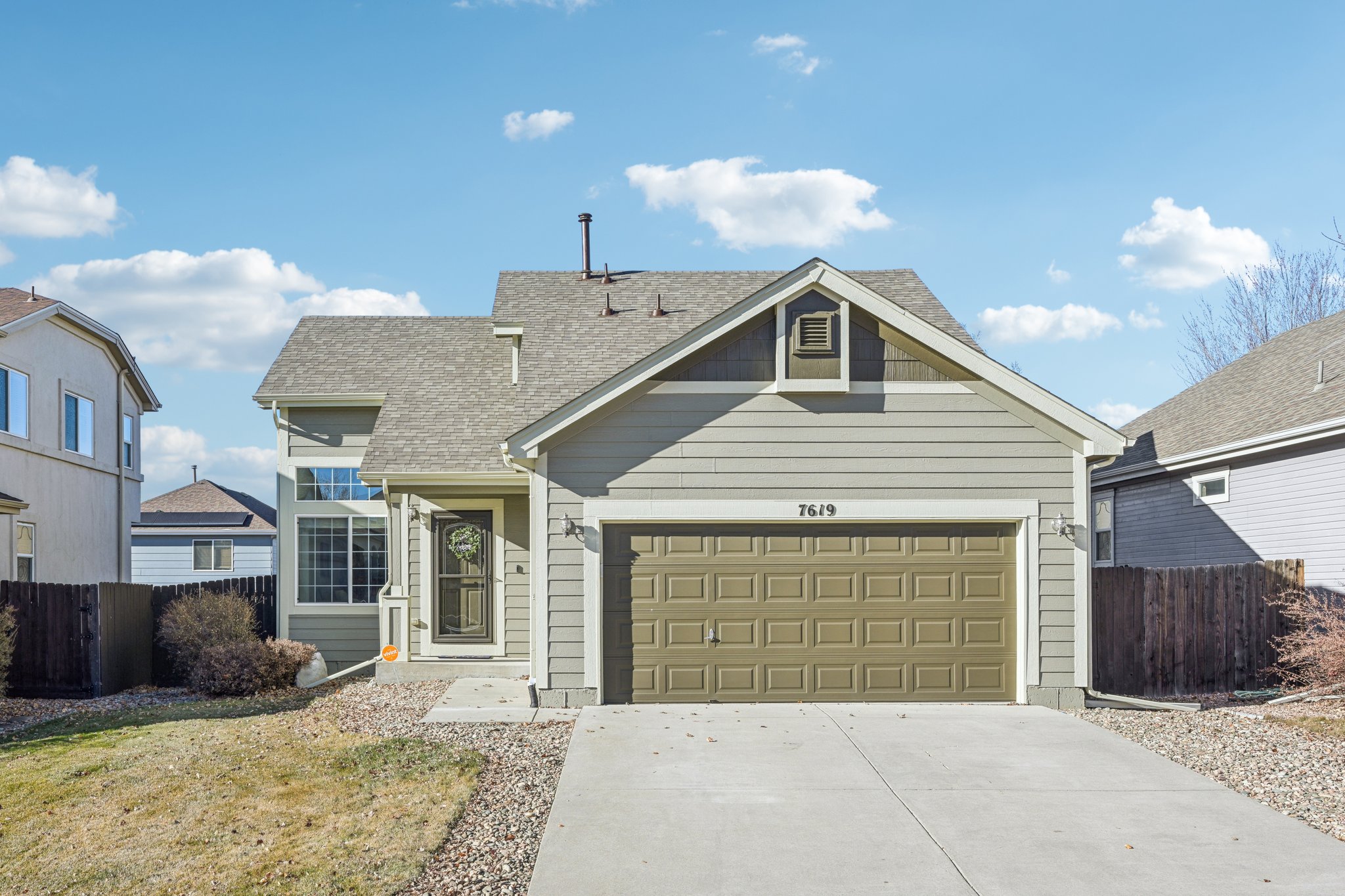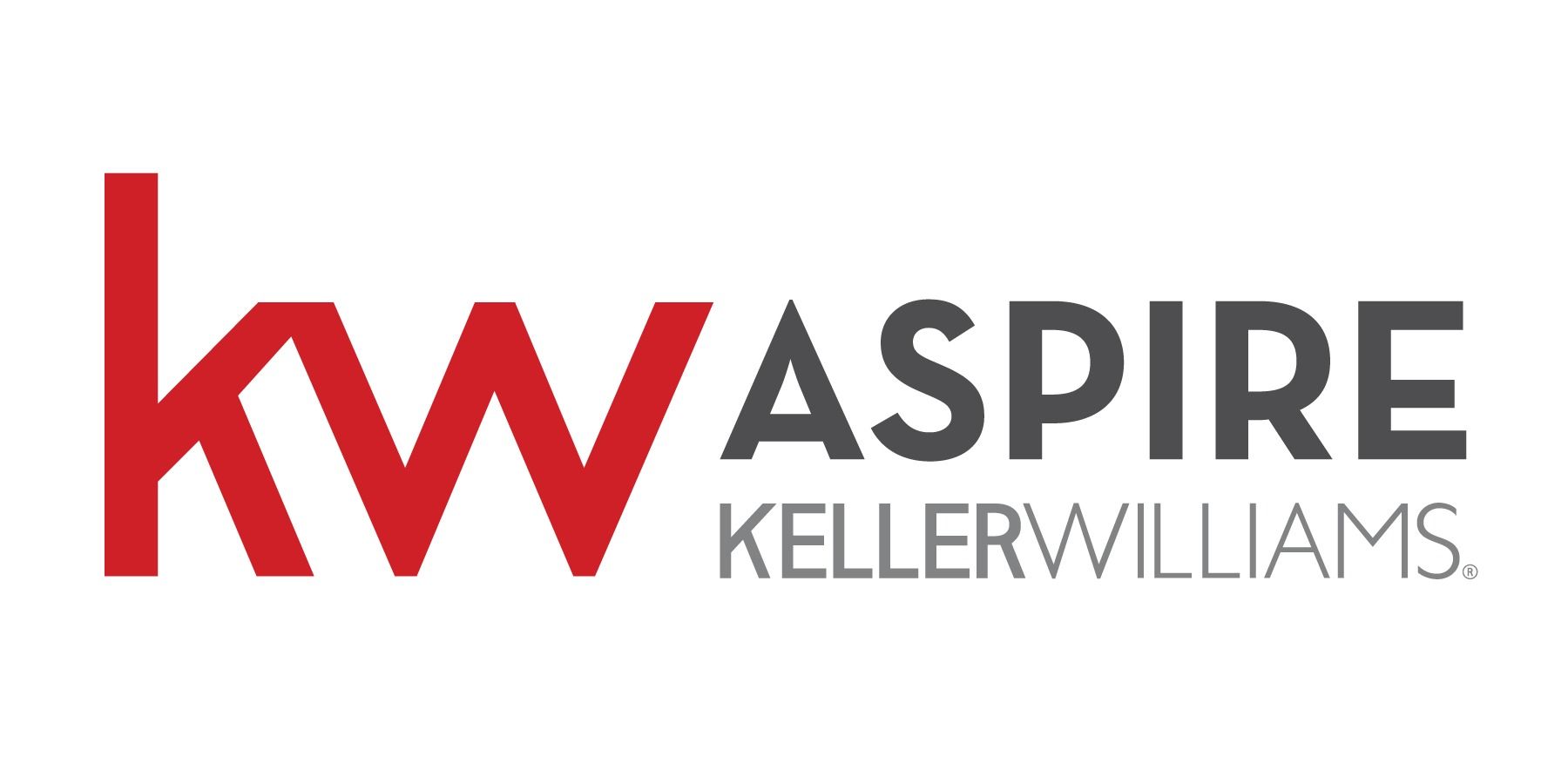Details
SEE UPLOADED FLOORPLAN & 3D VIRTUAL TOUR! Welcome to this 2,331 SF HOME built in 2005, loaded with curb appeal and an incredible versatile floorplan * The MAIN LEVEL MASTER SUITE features a WALK-IN CLOSET and EN SUITE BATH * 2nd bedroom or OFFICE also on the main level * Welcoming living room with vaulted ceiling * Roomy eat-in kitchen with STAINLESS STEEL APPLIANCES and a big window over the sink looking ot over the backyard * DINING NOOK walks out to the back deck * A convenient HALF BATHROOM on the main floor is ideal for guests * The UPSTAIRS LEVEL is incredible with a private BEDROOM WITH ITS OWN BATHROOM and a big LOFT AREA, perfect for a retreat or guest space * The FINISHED BASEMENT includes a FOURTH BEDROOM, WET BAR, BUILT-INS, and bonus living & storage space * Stay comfortable year-round with CENTRAL A/C and a NEW FURNACE (2019) * NEW EXTERIOR PAINT (2024) and OVERHEAD STORAGE IN THE INSULATED GARAGE, complete with additional laundry hookups * Step outside to a BEAUTIFULLY LANDSCAPED YARD with a LARGE COMPOSITE DECK offering stunning mountain views, perfect for relaxing or dining out * Located in a neighborhood convenient to PARKS, SHOPPING, RESTAURANTS, and quick access to military bases! This home combines accessibility with comfort and is move-in ready!
-
$469,900
-
4 Bedrooms
-
4 Bathrooms
-
2,331 Sq/ft
-
Lot 0.13 Acres
-
2 Parking Spots
-
Built in 2005
-
MLS: 5361815
Images
Floor Plans
3D Tour
Contact
Feel free to contact us for more details!

