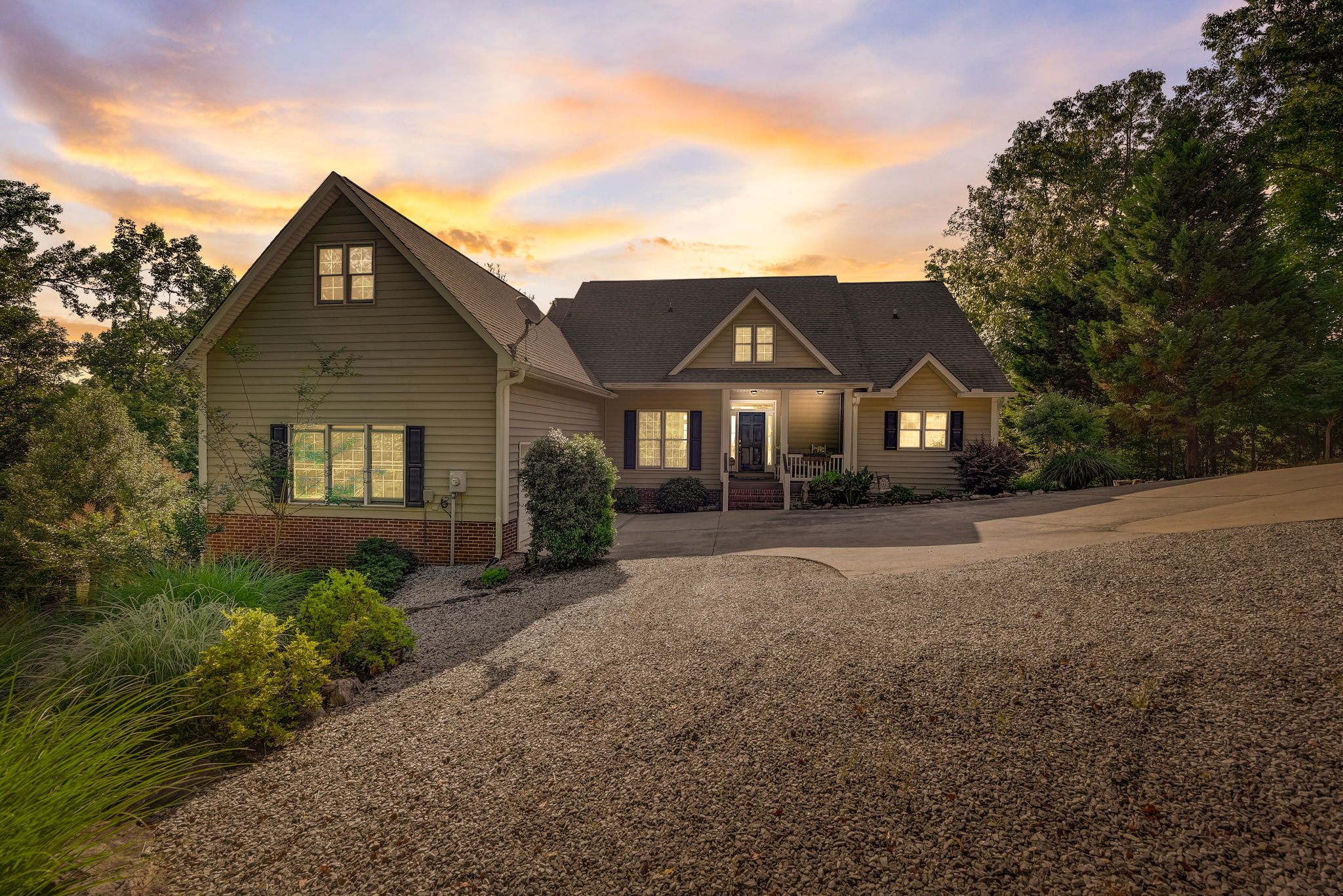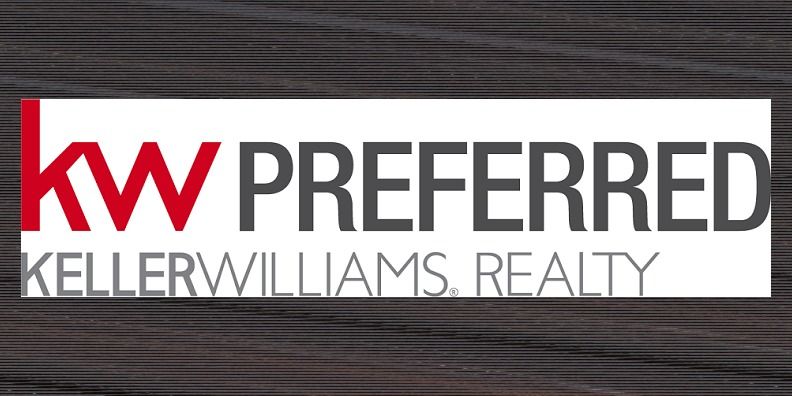Details
Custom built 4 bedroom home on a 3.12 acre waterfront lot. Main floor of the home features: Great room with vaulted ceiling, a stone faced gas log fireplace, access to lakeside deck; Spacious kitchen with custom cabinets and a breakfast nook with a bay window overlooking the lake; 9 foot ceilings throughout the home. Master bedroom has his & hers closets, garden tub, separate shower, and direct access to the lakeside deck. Upstairs features 2 bedrooms and one bath. Walkout basement features 1 bedroom, 1 bath, sewing room (or 5th bedroom), and rec area. Exterior features large deck on main level, screened porch on lower level, covered dock with boat lift, paved driveway, workshop/storage building, playground area.
-
$939,000
-
4 Bedrooms
-
3.5 Bathrooms
-
3,327 Sq/ft
-
Lot 3.1 Acres
-
5 Parking Spots
-
Built in 2000
-
MLS: 562781
Images
Contact
Feel free to contact us for more details!


