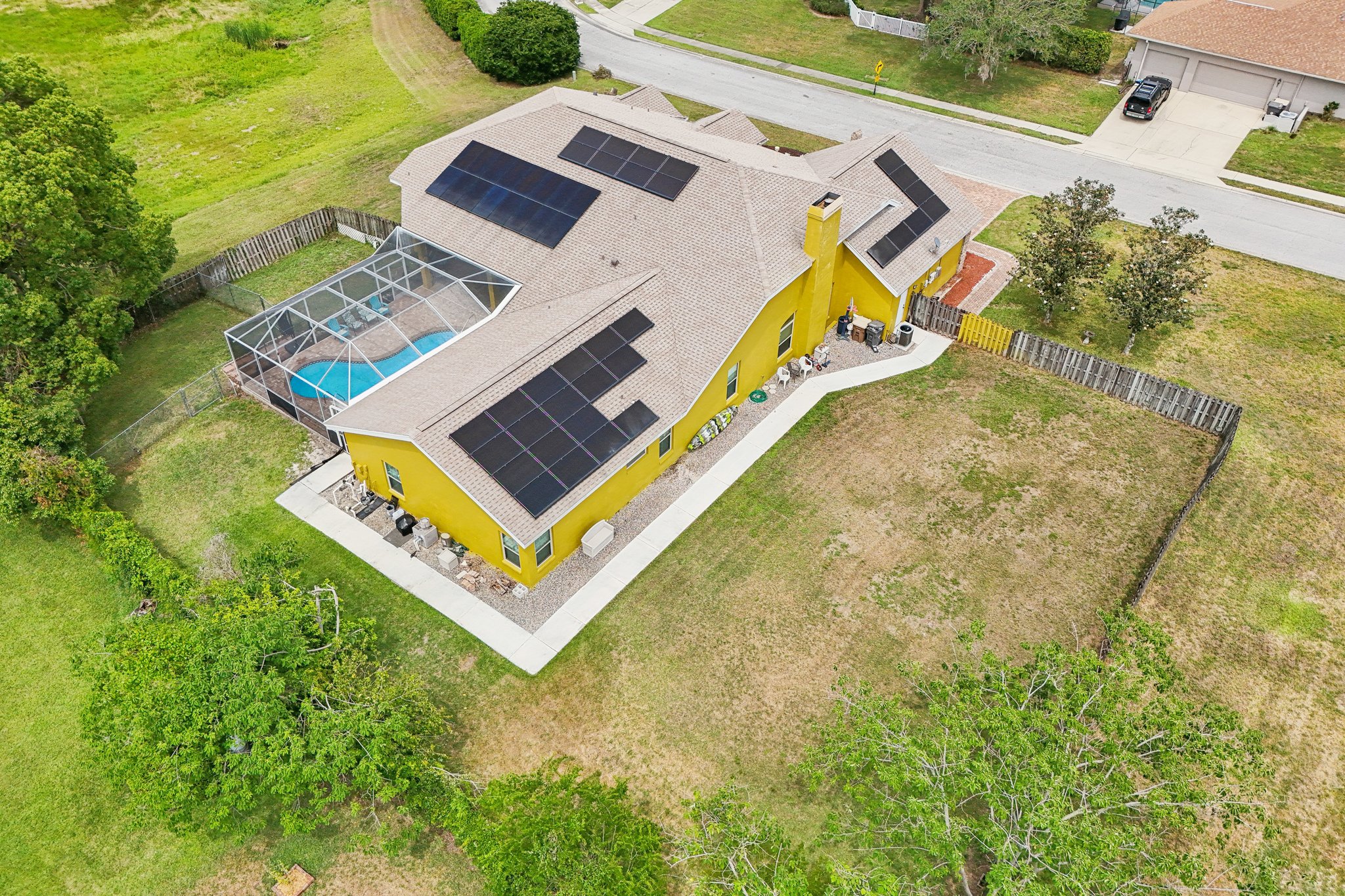Details
PRICED BELOW MARKET VALUE – WALK INTO INSTANT EQUITY! This spacious 5-bedroom, 3-bath pool home is a rare opportunity in the highly desirable gated community of Avondale. Motivated seller is offering $15,000 toward buyer’s closing costs PLUS paid-off solar panels with a full-price offer, saving you thousands annually on electric bills. This energy-efficient estate sits on a rare 0.70-acre double lot with 4,020 sq. ft. of heated living space, 6,584 total sq. ft., a 3-car garage, and is not in a flood zone. Major upgrades include newer dual-zone A/C units, brand-new energy-efficient windows, a paver driveway, and a fully fenced backyard with a separate dog run. With fully paid-off solar panels included at closing, you’ll enjoy long-term utility savings from day one.
Enter through solid wood French doors into a bright, open floor plan featuring soaring ceilings, elegant crown molding, and sun-filled spaces. The formal dining room boasts a tray ceiling and rustic chandelier, while the formal living room opens to a screened paver pool deck complete with a built-in grill station, ceiling fan, outdoor shower, and ample entertaining space. The private primary suite offers direct pool access, his-and-hers walk-in closets, and a spa-style en-suite bath with dual vanities, a jacuzzi tub, and an oversized walk-in shower with dual shower heads. On the opposite side of the home, four additional bedrooms are tucked along a private hallway with two full guest baths—one in a Jack-and-Jill layout, and the other with private exterior access to the pool.
The remodeled kitchen is the heart of the home, featuring granite countertops, a tile backsplash, breakfast bar, and a sunny breakfast nook with pool views. A built-in dry bar connects the kitchen to the spacious family room, which centers around a cozy wood-burning fireplace and oversized plantation-shuttered windows. A dedicated office or flex room is located just off the main living area—perfect for remote work or hobbies. The laundry room includes upper cabinetry, a utility sink, and generous counter space.
Enjoy peace and convenience in this prime Ocala location—just 7.2 miles from Silver Springs State Park, 2.9 miles to HCA Florida Ocala Hospital, 15 minutes to Rolling Greens Golf and Ocala Greenway Disc Golf, and only 12.7 miles to the World Equestrian Center—a premier destination for horse lovers, trainers, and equestrian events. This home offers unmatched space, efficiency, and value. Schedule your private tour today—homes like this don’t last!
-
$579,900
-
5 Bedrooms
-
3 Bathrooms
-
4,029 Sq/ft
-
Lot 0.7 Acres
-
Built in 1992
-
MLS: V4942547
Images
Videos
Floor Plans
3D Tour
Contact
Feel free to contact us for more details!

