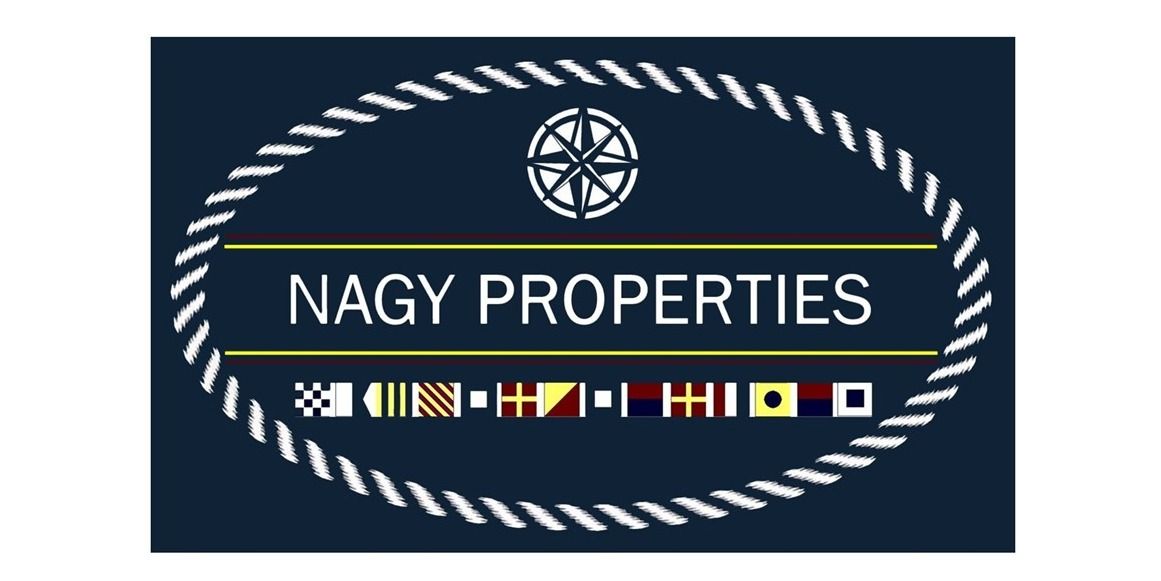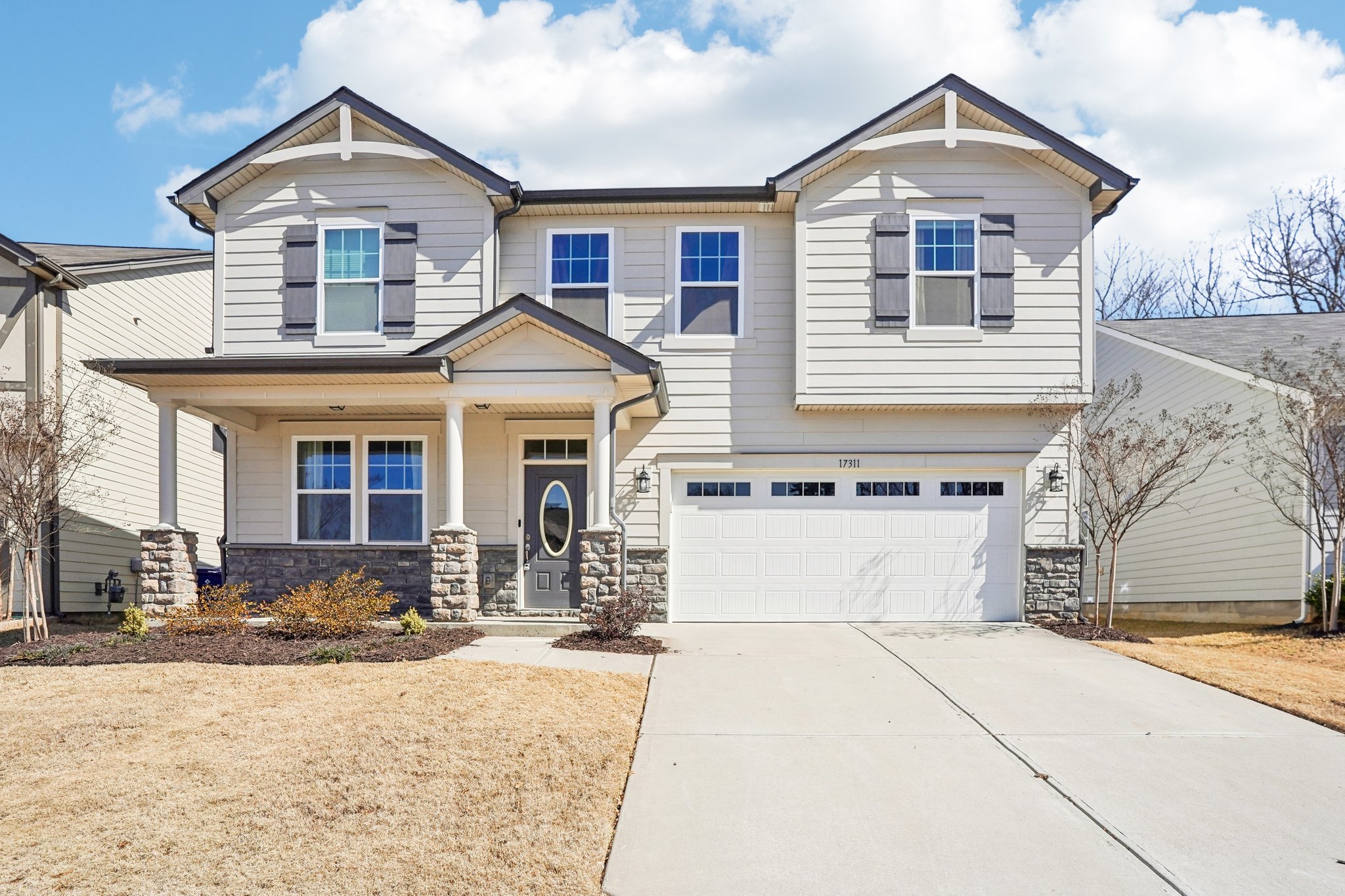Details
Public Remarks
Welcome Home! This open-concept floor plan flows seamlessly to the spacious, modern kitchen, dining area & great room - ideal for gatherings and complete with fireplace. The gourmet kitchen features a large island, granite countertops, stainless steel appliances, gas range, walk-in pantry & dry bar. Scratch resistant luxury vinyl plank flooring extends throughout the modern, bright main level. The main level's flex room with closet is ideal as a home office, playroom, lounge or den. The second floor features a giant primary suite with dual vanities and a sleek, glass-enclosed shower & tub. Upper level also features 4 additional bedrooms & 2 additional full baths & laundry room. Private, level fenced backyard with covered patio backs up to HOA common area. Residents of Magnolia Walk have access via a paved walking trail to the Huntersville Fitness, Aquatics Center & Athletic Park. Convenient to I-77 & I-485, Charlotte, Lake Norman, shopping, restaurants, schools, airport & more.
-
5 Bedrooms
-
3.5 Bathrooms
-
3,331 Sq/ft
-
Lot 0.17 Acres
-
Built in 2021
-
MLS: 4214328
3D Tour
Images
Floor Plans
Contact
Feel free to contact us for more details!


