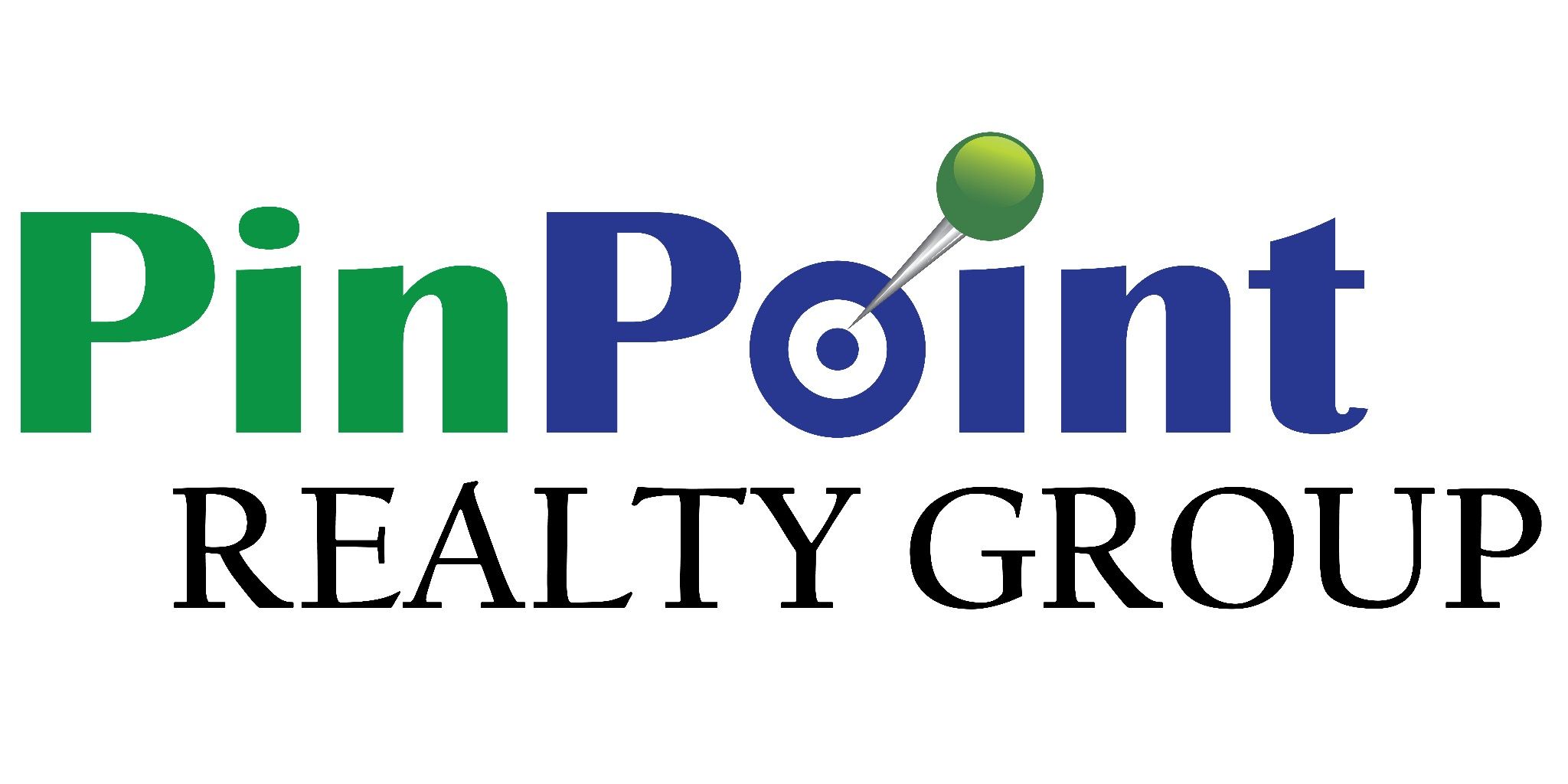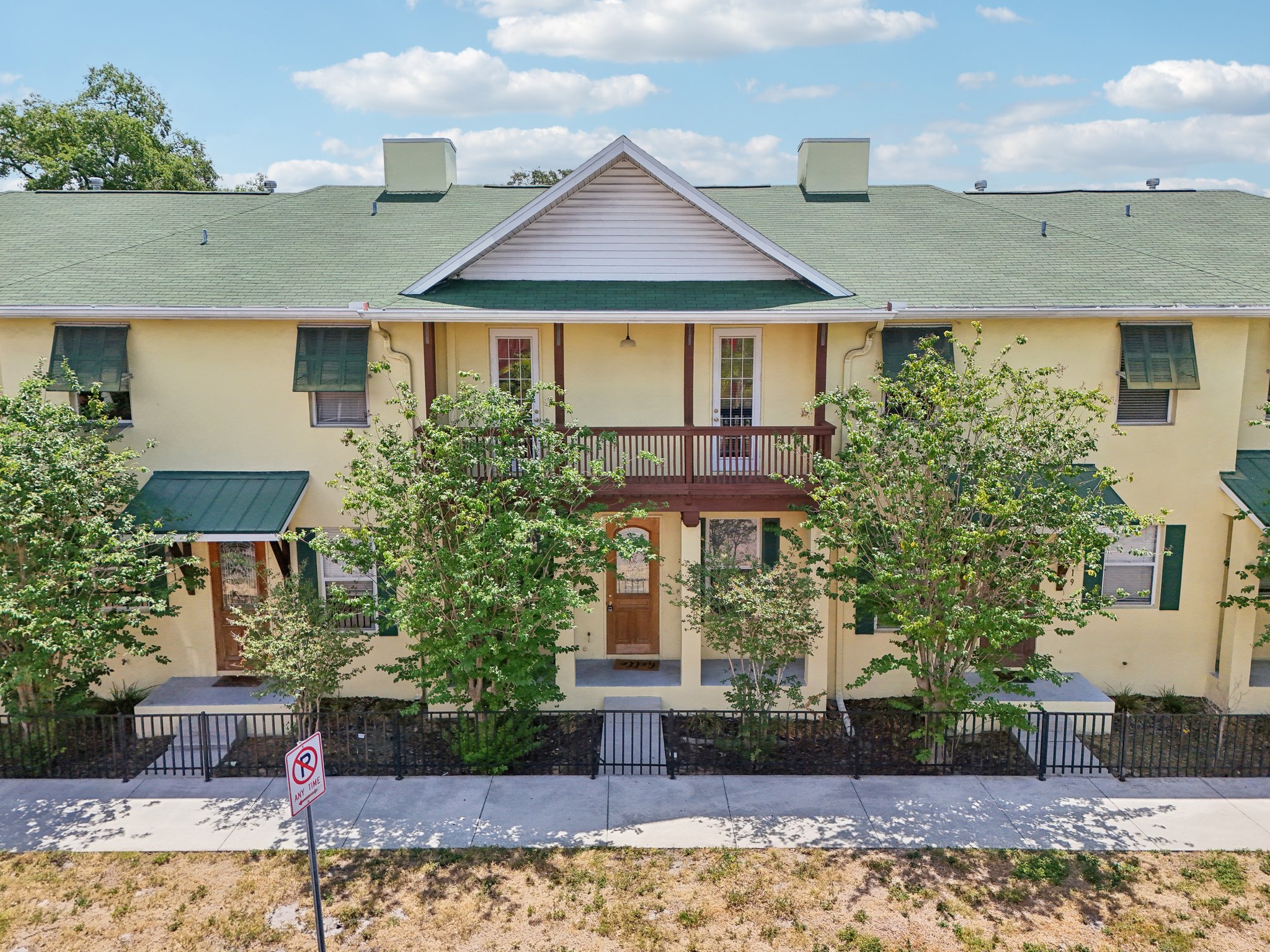Videos
Details
Welcome to your charming Key West-inspired townhouse in the heart of South Tampa! This beautifully designed home features hardwood floors in the primary living areas and offers plenty of private space with 3 bedrooms and 2.5 baths. A rare find, this property includes a spacious 2-car garage with an in-place laundry area for your convenience. Situated in a highly desirable community, this townhouse is just minutes away from the University of Tampa, vibrant downtown Tampa, and the bustling social scenes of South Howard. Whether you're a student, a professional, or someone who loves the energy of city life, this location is ideal. Inside, the first floor boasts an open floor plan with an abundance of natural light. The kitchen, complete with a breakfast bar, newer appliances, and a GAS range, seamlessly flows into the living room—perfect for entertaining. A powder room and a dry bar add to the convenience and charm of this level. Upstairs, you'll find the bedrooms thoughtfully laid out for privacy. The master bedroom is a true retreat, featuring a walk-in closet and an ensuite bathroom with a walk-in shower. A built-in bookshelf along the staircase adds a touch of character and functionality. The Homeowners Association (HOA) covers exterior building maintenance, including painting and roofing, as well as lawn care, water, and trash—ensuring a low-maintenance lifestyle. This property is not just a home; it's an investment. With its prime location near the University of Tampa, why pay rent when you can own and potentially have the other rooms rented out to cover your mortgage? It’s a perfect setup for roommates or anyone looking to be close to downtown Tampa. Don't miss out on this opportunity to own a piece of South Tampa paradise. Schedule a showing today and discover why this townhouse is the perfect place to call home!
-
$459,000
-
3 Bedrooms
-
2.5 Bathrooms
-
1,113 Sq/ft
-
2 Parking Spots
-
Built in 2002
-
MLS: TB8412610
Images
3D Tour
Floor Plans
Contact
Feel free to contact us for more details!
PinPoint Realty Group LLC
PinPoint Realty Group
https://www.pinpointrealtygroup.com/
License #: 261549241

PinPoint Realty Group LLC
PinPoint Realty Group
License #: 261549241
